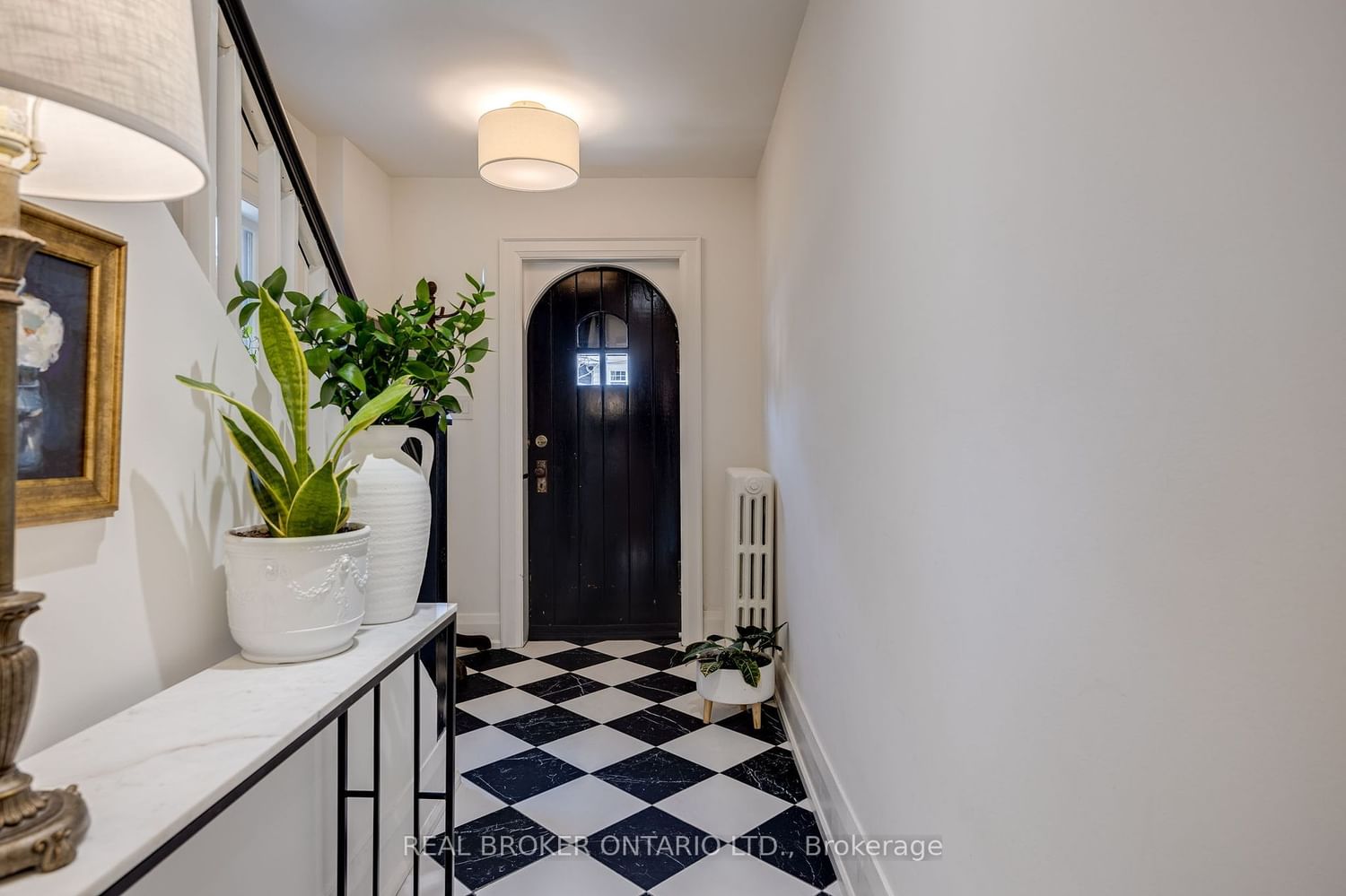$1,999,999
$*,***,***
3+1-Bed
4-Bath
1100-1500 Sq. ft
Listed on 4/25/23
Listed by REAL BROKER ONTARIO LTD.
This Picturesque & Spacious Home, Set Back On A Secluded Road, Is Specifically Designed For Luxurious & Functional Living. A Meticulous Focus On Detail Is Displayed In Its Craftsmanship, Highlighted By The Natural Light Which Radiates Through The Windows. Professionally Designed By Victoria Harrison Design. Each Decision Was Carefully Made To Curate A Cohesive Living Environment. The Gorgeous Kitchen Has Top-Of-The-Line Appliances, Quartz Countertops, & Extra-Large Pantry. The Primary Bedroom Has A Balcony & Indulgent 5-Piece Ensuite W/ Heated Flooring. The Basement Has Its Own Entrance, Kitchen, & Bedroom. Even The Backyard Is An Oasis W/ An Inviting Patio & Turf That Is Perfect All Year Round & Makes Maintenance A Breeze. Gas Powered Radiant Heat Warms The Home Thoroughly & New Boiler Helps Reduce Utility Costs. Power Room Offers Deep Storage. Laneway Access Offers 2 Parking Spaces W/ A Climate-Controlled Garage That Has Enough Additional Space For An Office & Gym.
Fantastic Location Steps To Bloor, High Park, Junction, Roncesvalles, Shops, Dining, & More. Walk To Plenty Of Schools & Parks (Like Lithuania, Baird, & Ravina Gardens). Just A 5-Min. Walk To Up Express/Bloor Station & Keele Subway Station.
W5916752
Detached, 2-Storey
1100-1500
6+3
3+1
4
1
Detached
2
51-99
Central Air
Apartment, Sep Entrance
N
N
Brick
Radiant
Y
$7,071.33 (2022)
136.50x24.50 (Feet) - Irreg As Per Mpac. See Sched C.
